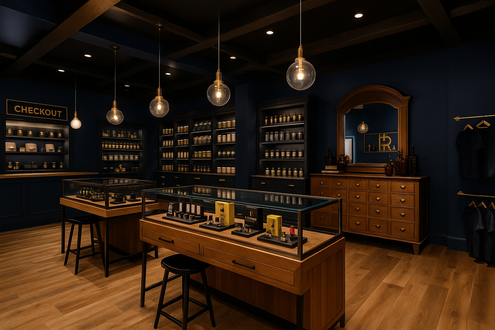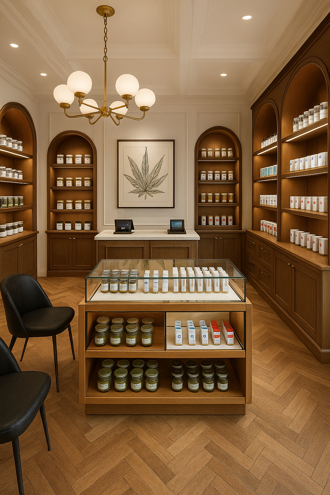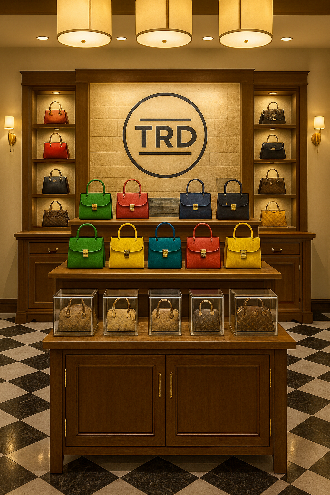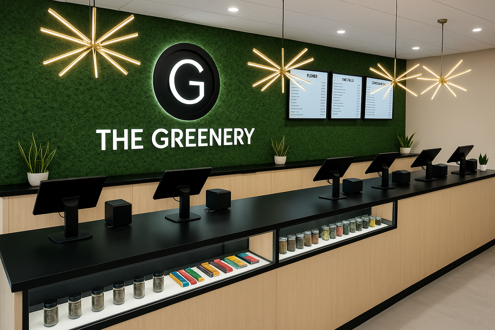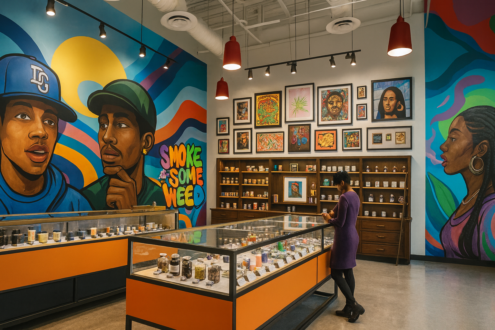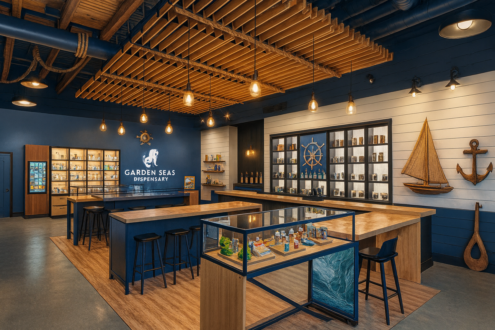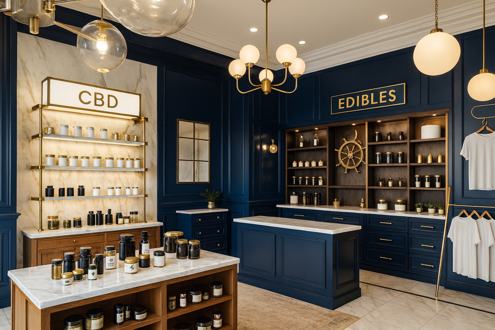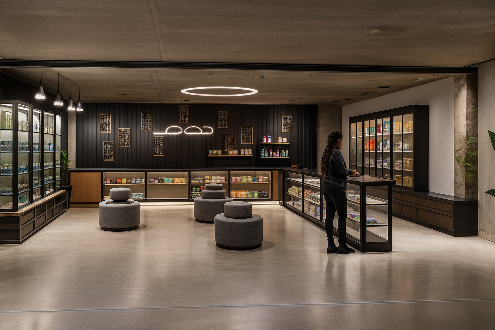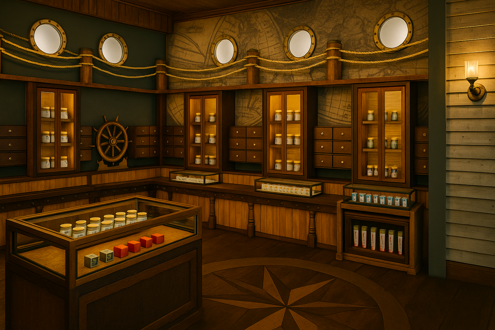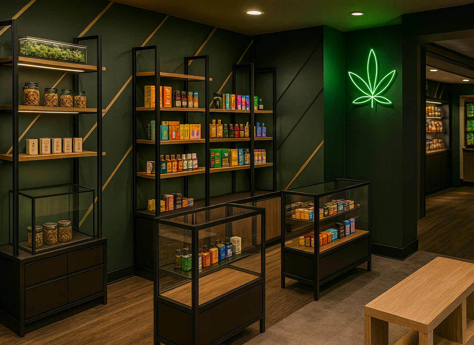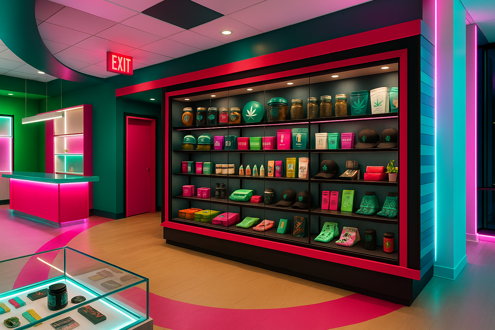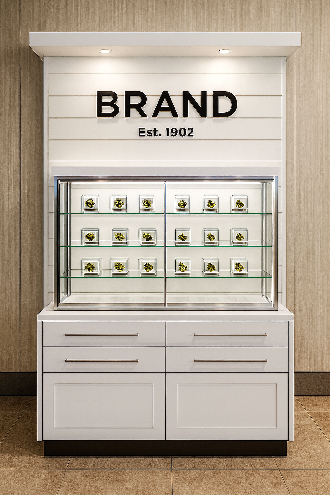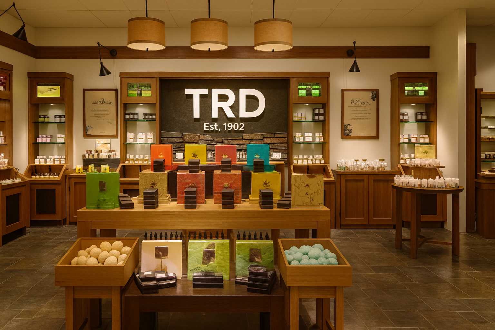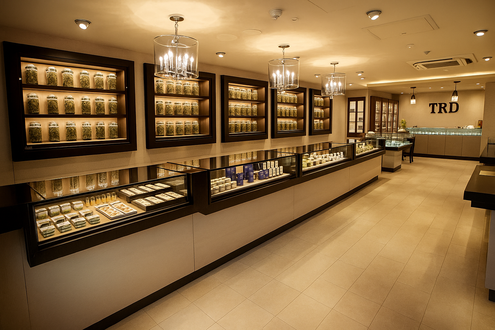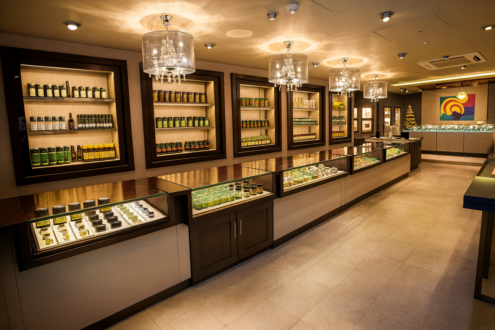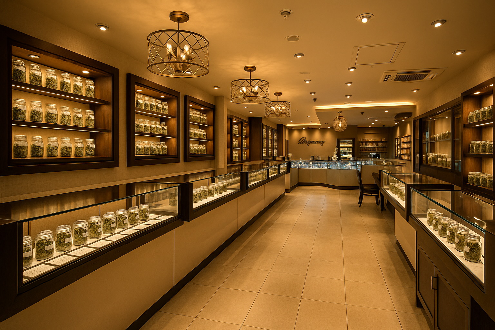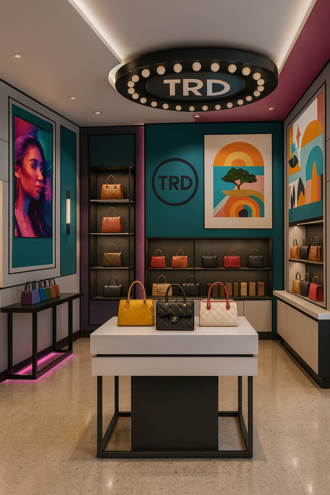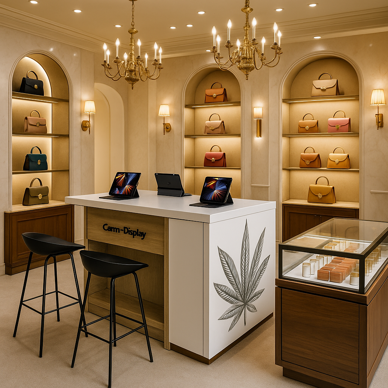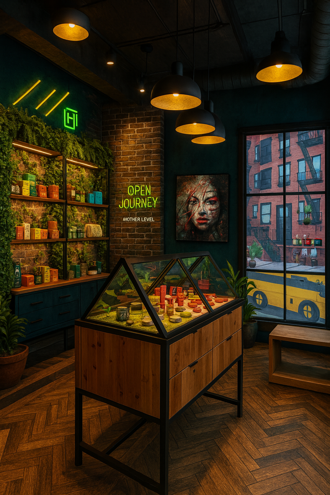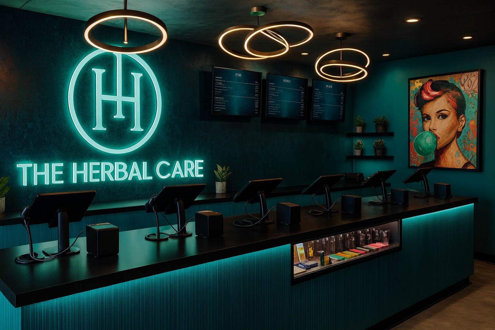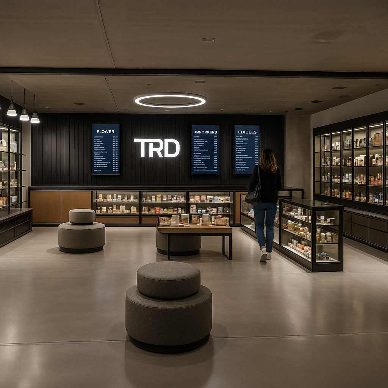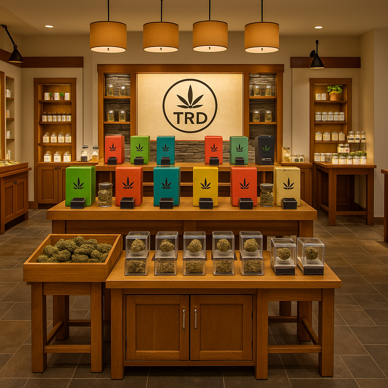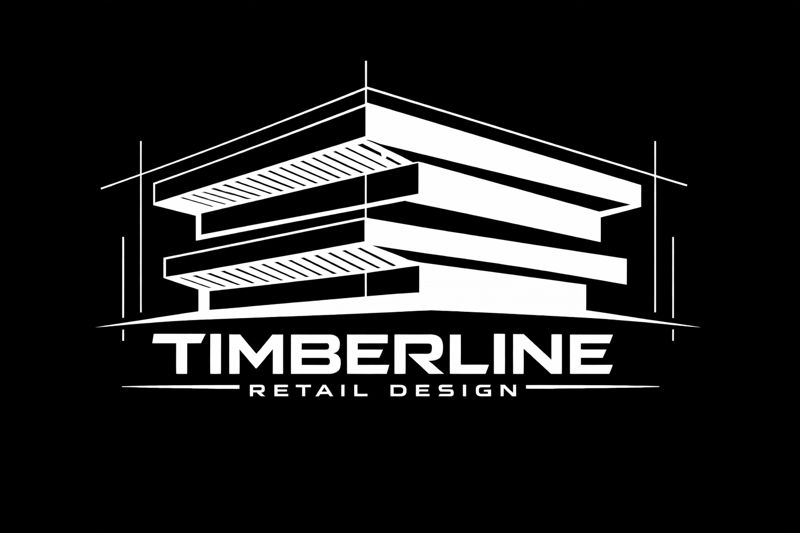Our Process
Step by step guide to know what to expect on a typical project
-
1. Concept Development and Collaboration
Initial meetings with the client to understand their vision, brand identity, and target audience. - Brainstorming sessions and collaborative discussions to develop the design concept
-
2. Design Presentation and Approval
Presenting mood boards, sketches, and conceptual designs to the client for feedback and approval. - Refining the concept based on client input until it aligns with their vision.
-
3. 3D Renderings and Virtual Walkthroughs
Creating photorealistic 3D renderings and virtual walkthroughs to provide a clear visualization of the design concept.
-
4. Floor Plans and Elevations
Developing detailed floor plans and elevation drawings to define spatial layouts, circulation flow, and key design elements
-
5. Shop Drawings and Material Selection
Producing precise shop drawings and specifications for custom furniture, fixtures, and architectural elements. - Selecting materials, finishes, and furnishings in collaboration with the client
-
6. Material Samples and Prototype Review
Presenting material samples, finishes, and prototypes for the client's review and approval. - Making adjustments as necessary based on client feedback.
-
7. Production / Rollout
Coordinating with manufacturers and contractors to commence production of custom elements and furnishings. - Overseeing the manufacturing process to ensure quality and adherence to design specifications
-
8. Installation and Final Touches
Managing the installation process, including furniture placement, fixture installation, and decorative elements. Conducting final inspections to ensure that the design vision is realized to the client's satisfaction
-
9. Customer Service and Post-Installation Support:
Providing ongoing customer service and support to address any issues or concerns that may arise after installation
